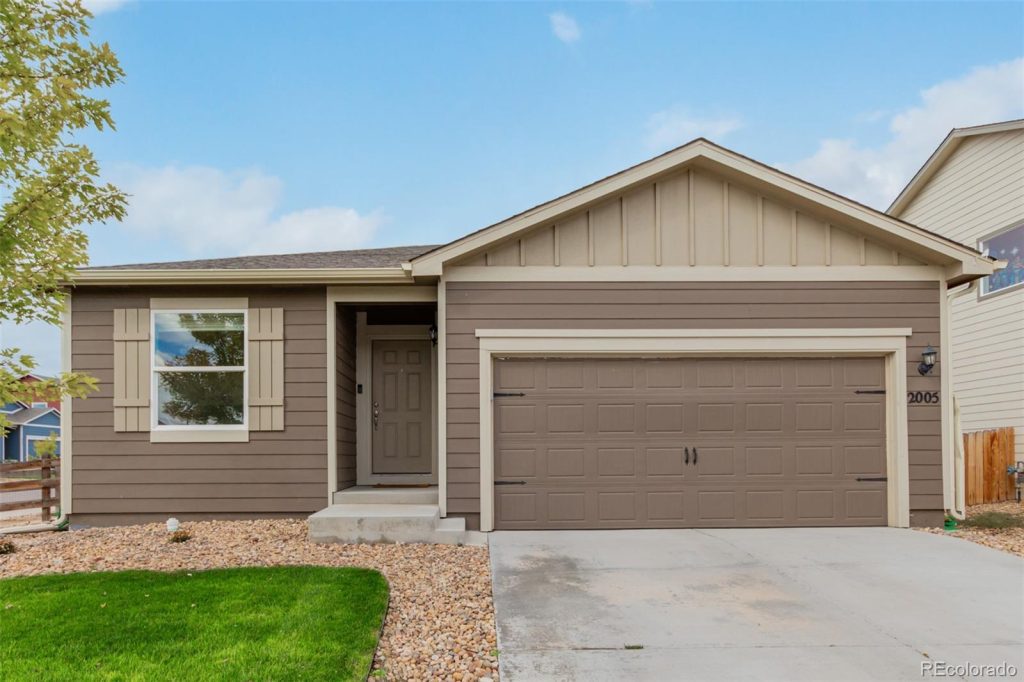2005 Wildwood Street

DETAILS
SOLD
Sold For: $444,989
Bedrooms: 3
Bathrooms: 2
Sq Ft: 1,485
Welcome to 2005 Wildwood Street, a Blue Lake community gem. Small town living but not far from the big Mile High city. Luxury vinyl plank flooring and brand new carpet and pad. This great floor plan, flows effortlessly. The front room could easily be a formal dining room, office, living room or library among other ideas, while the large family room at the back of the house creates a great space to gather or simply relax after a long day. The kitchen is the heart of the home and is open to the family room.
It boasts cappuccino colored shaker style cabinets, granite countertops and black appliances that include a 5-burner gas range, refrigerator, dishwasher and microwave. There is ample counter space and a convenient breakfast bar as well as a large pantry for food storage. The primary bedroom includes an ensuite bath with large soaker tub and walk-in closet. Mud-room with included washer and dryer and a great 2-car attached garage. The larger corner lot is maintenance free with a 16 x 16 foot deck and artificial turf backyard. Only 5 minutes to Prairie Shopping Mall with a plethora of shops and restaurants. Only 35 minutes to Sports Authority Arena, downtown Denver and 25 minutes to DIA. Please visit and share the website for this wonderful property at www.2005WildwoodStreet.com
